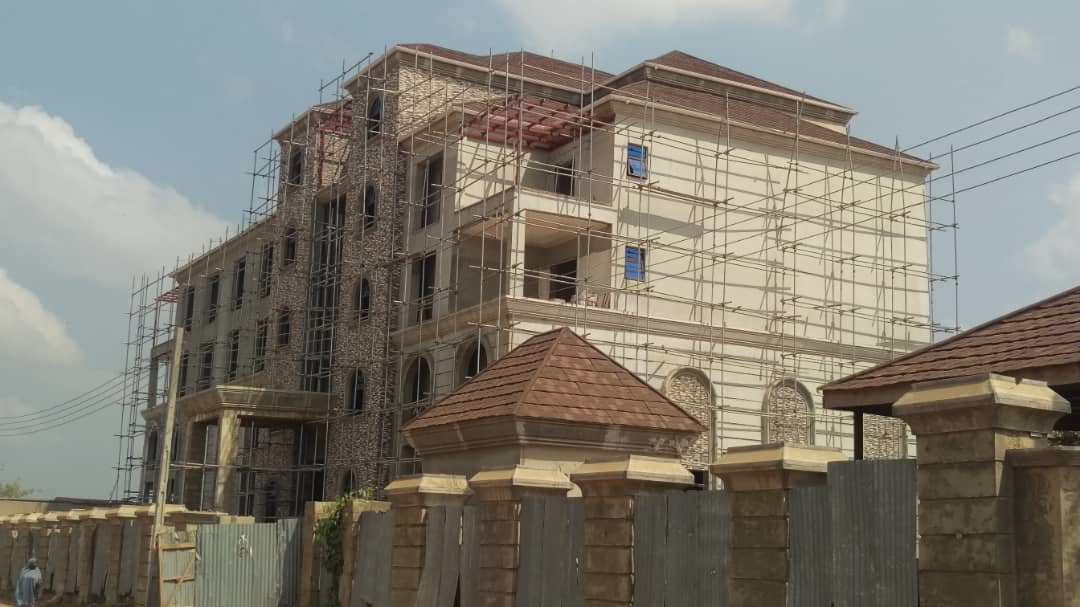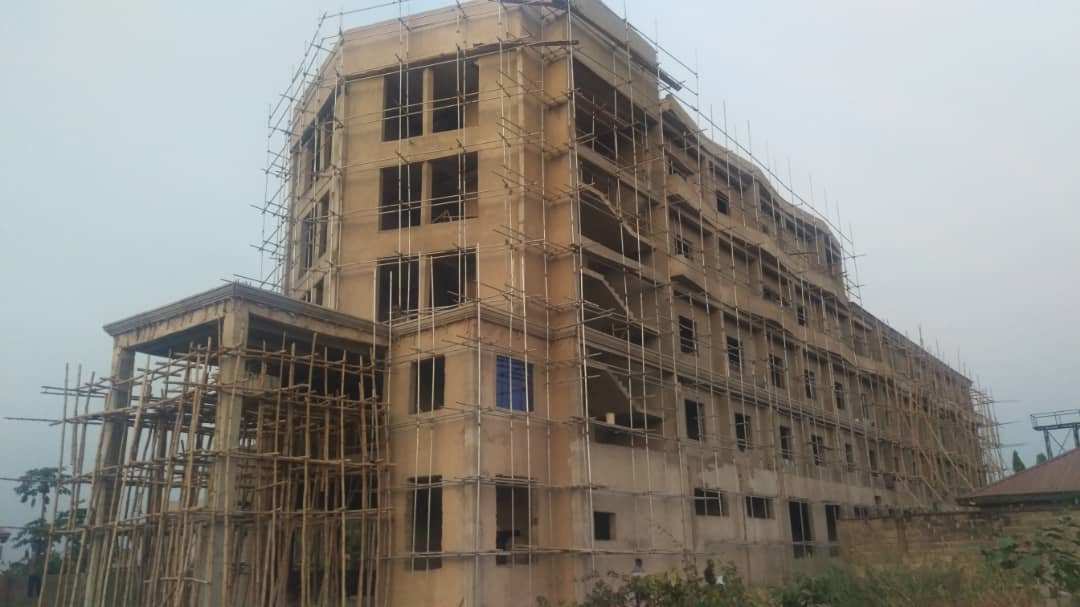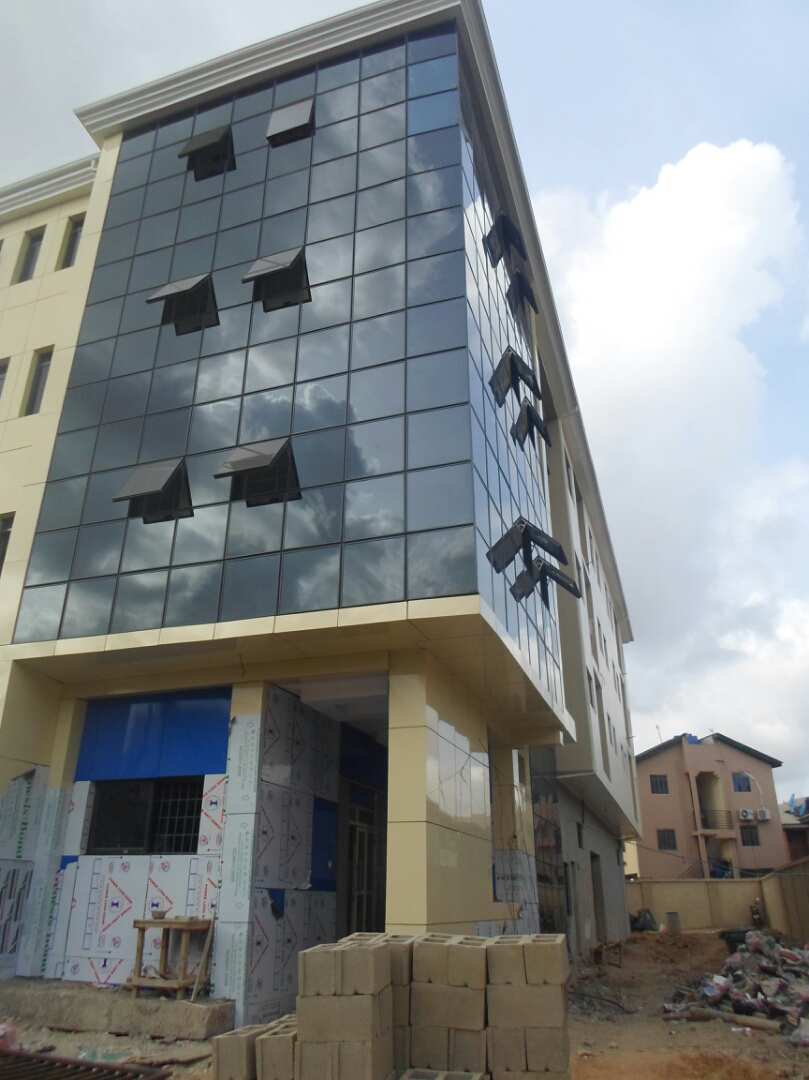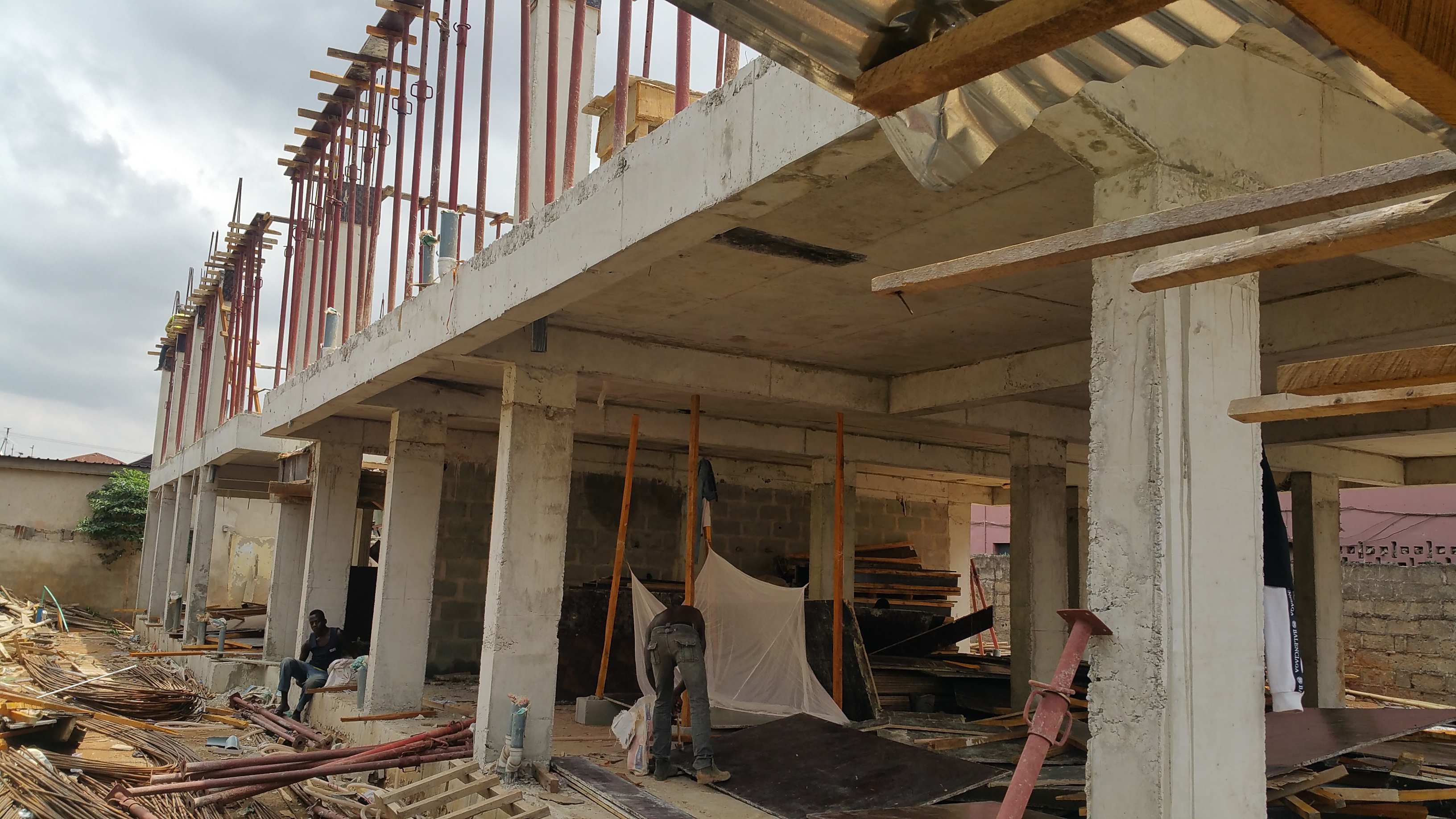
Minimalist Architecture Less is More
Minimalism has long been a powerful design philosophy in the world of architecture. Defined by its simplicity, functionality, and focus on essential elements, minimalist architecture aims to create spaces that are free from clutter and unnecessary ornamentation. At the heart of minimalist architecture is the idea that less is more. Minimalist designs focus on using only the materials and elements that are necessary to create a functional and aesthetically pleasing space. This often results in clean lines, open floor plans, and an emphasis on natural light. One of the key benefits of minimalist architecture is its ability to create a sense of calm and tranquility. By removing excess decoration and focusing on the essentials, minimalist spaces encourage a sense of clarity and focus. This is particularly important in today's fast-paced world, where people are increasingly looking for ways to simplify their lives and reduce stress. Minimalism is also closely associated with sustainability. By using fewer materials and focusing on quality over quantity, minimalist architecture reduces the environmental impact of construction. In addition, minimalist designs often prioritize energy efficiency, with features like large windows that maximize natural light and passive heating and cooling systems that reduce the need
For mechanical systems. Another important aspect of minimalist architecture is its focus on functionality. Minimalist spaces are designed to be highly functional, with every element serving a specific purpose. This often results in innovative storage solutions, multi-purpose furniture, and flexible layouts that can adapt to the needs of the occupants. While minimalist architecture may seem simple on the surface, it requires a high level of precision and attention to detail. The use of clean lines and simple forms means that even the smallest imperfections can stand out. As a result, minimalist architects must be meticulous in their design and construction processes to ensure that everything is executed perfectly. One of the challenges of minimalist architecture is balancing simplicity with warmth and character. Minimalist spaces can sometimes feel cold or sterile if not designed thoughtfully. To counteract this, many minimalist architects incorporate natural materials like wood, stone, and glass to add warmth and texture to their designs. In recent years, minimalist architecture has evolved to include elements of biophilic design, which emphasizes the connection between humans and nature. This often involves the use of natural materials, indoor plants, and large windows that provide views of the surrounding landscape. By incorporating these elements, minimalist architects can create spaces that are not only beautiful and functional but also deeply connected to the natural world. Ultimately, minimalist architecture is about more than just aesthetics. It is a design philosophy that encourages simplicity, functionality, and a focus on what truly matters. Whether in residential or commercial spaces, minimalist architecture offers a refreshing alternative to the excess and complexity of modern life.




